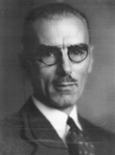
Geo. B. Stephan House Ashton, Illinois
Architect: Jesse A. Barloga Est. 1920
About This Home
This wonderful 2 story home was commissioned by George Stephan in 1920. Mr. Stephan hired a young Jesse Barloga to design the entire site at what is now 511 Richardson Ave., Ashton, Illinois.
According to documents, this was the 15th building that Mr. Barloga had designed in his young career. Current owners Andrew and Kristen Kida have uncovered the 11 pages of documentation showing the detail that Barloga went to in order to build his vision for this piece of property. Barloga went on to become famous in the city of Rockford Illinois as its early primary and prominent architect, designing many homes, factories and most notably the Rockford Register Star building on the Rock River. Barloga has been called the Frank Lloyd Wright of Rockford, but is more affectionately known as Rockford's Architect. Click Barloga's image to find a brief article about his work.
George Stephan, a native of Ashton, worked with his father in the furniture business. He eventually became an undertaker as was common for furniture persons to do. In 1912, Mr. Stephan became the coroner for Lee County, Illinois. The image below shows his ad for candidacy in the 1916 election. He ran a successful funeral home in Ashton for many years. You can click on the image of Mr. Stephan to find his obituary.
The home has passed through 7 different owners since its construction, currently under the care of Andrew & Kristen Kida since 2006.
This home features 3 bedrooms, a second floor sun porch, breakfast nook, large living room, dining area, and a full basement with a wood room, furnace room, canning room, and wash room.
The exterior is made of brick and all of the windows are original.
Most of the house is in original condition. Many of the features designed by Barloga are still in tact today.
Note the lower right hand corner of the drawings for the home. Mr. Barloga misspelled the Stephan name as Stephen.
In 2009, a contest was held to design a headstone for Mr. Barloga. He and his wife Velma had previously been buried in a mausoleum which had fallen into disrepair. The couple was disinterred and relocated to an unmarked grave. The winning design for the headstone was awarded to the architecture firm of Tyson & Billy which took over the Barloga firm decades earlier. The winning design was the usage of Mr. Barloga's signature. As luck would have it, the design submitted by Tyson & Billy was the signature taken directly from the Stephan House drawings.
Jesse A. Barloga

Geo. B. Stephan







